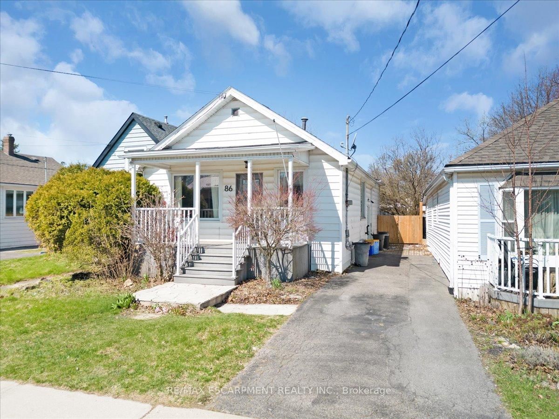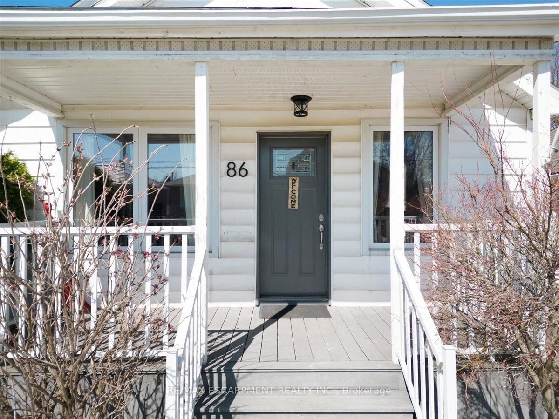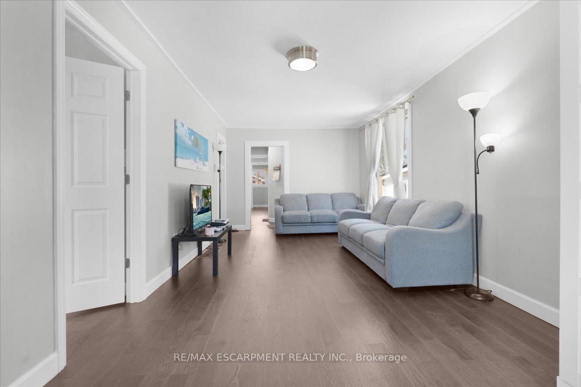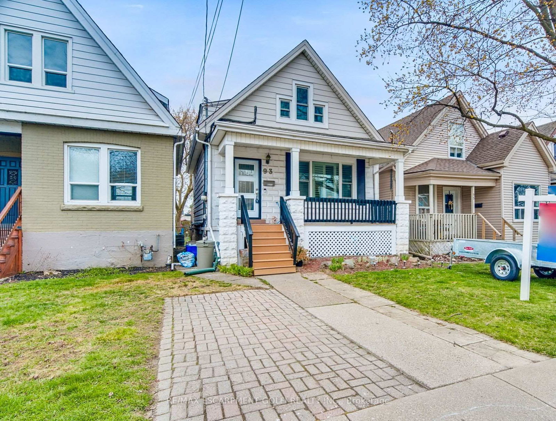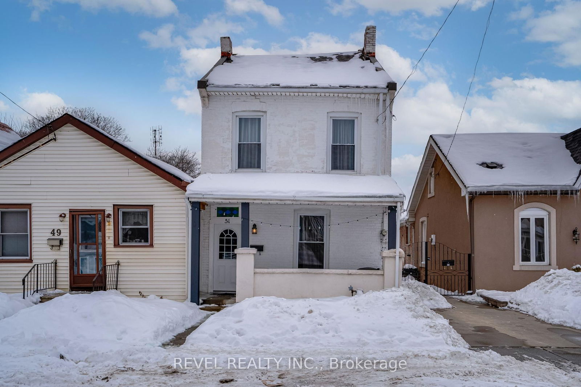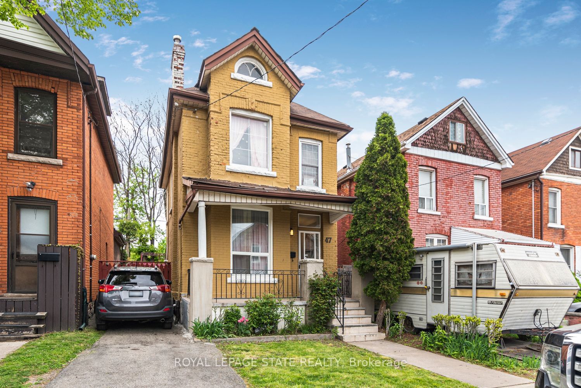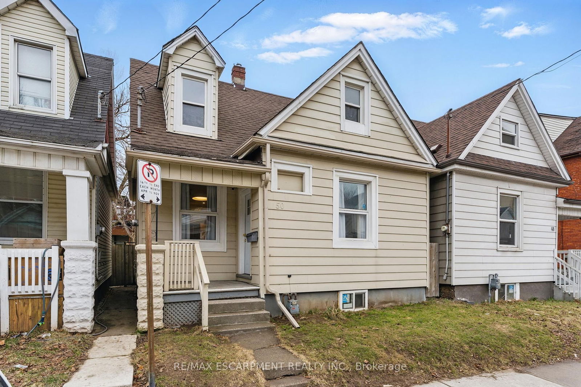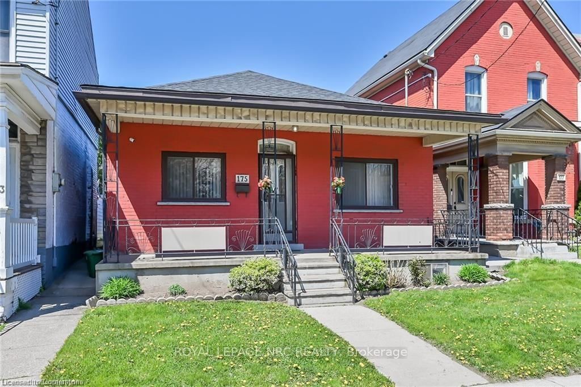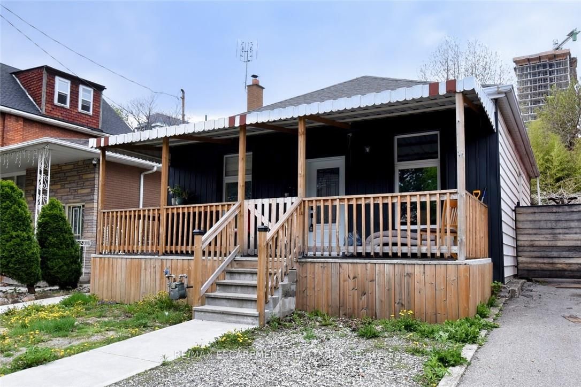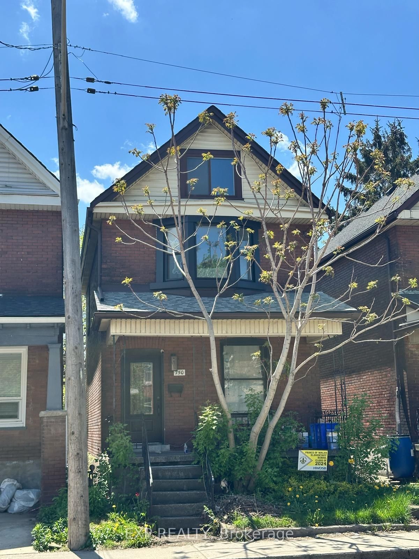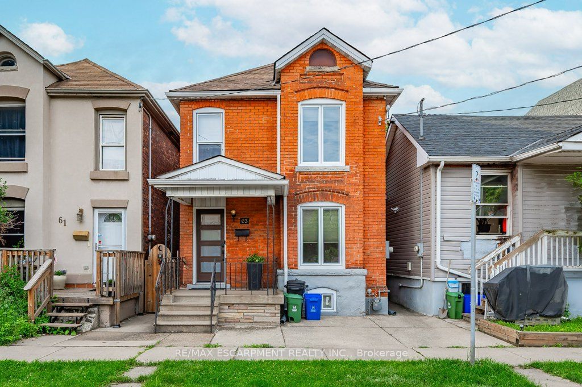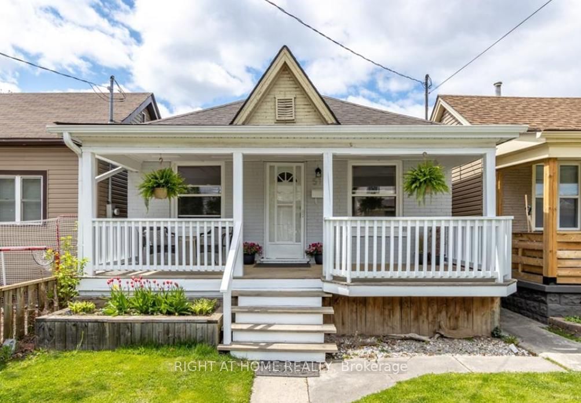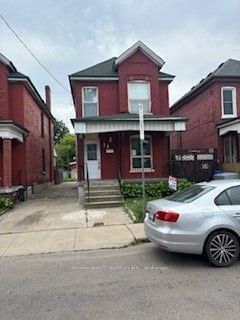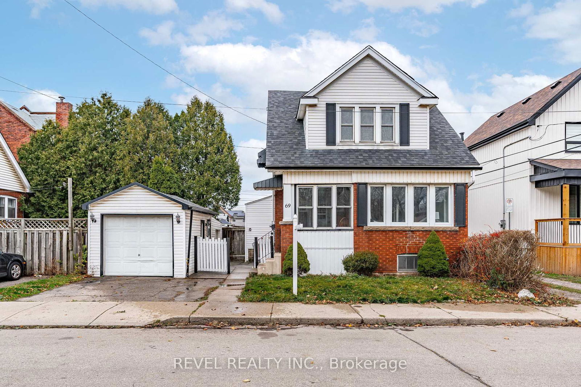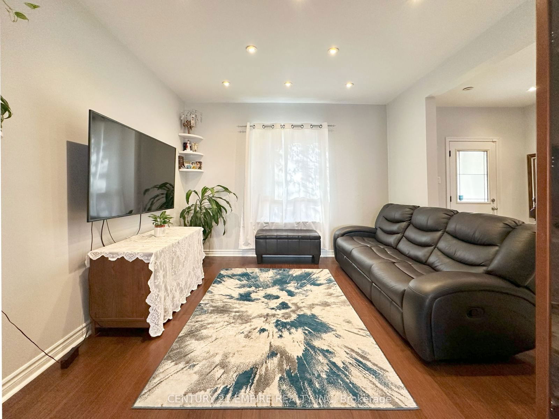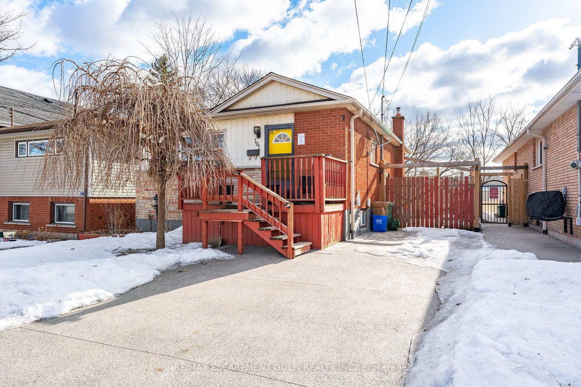Overview
-
Property Type
Detached, Bungalow
-
Bedrooms
3
-
Bathrooms
1
-
Basement
None
-
Kitchen
1
-
Total Parking
3
-
Lot Size
114x30 (Feet)
-
Taxes
$3,904.12 (2024)
-
Type
Freehold
Property description for 86 East 19th Street, Hamilton, Inch Park, L9A 4S1
Property History for 86 East 19th Street, Hamilton, Inch Park, L9A 4S1
This property has been sold 1 time before.
To view this property's sale price history please sign in or register
Local Real Estate Price Trends
Active listings
Average Selling Price of a Detached
May 2025
$614,725
Last 3 Months
$611,379
Last 12 Months
$656,573
May 2024
$661,036
Last 3 Months LY
$684,326
Last 12 Months LY
$594,720
Change
Change
Change
Historical Average Selling Price of a Detached in Inch Park
Average Selling Price
3 years ago
$721,333
Average Selling Price
5 years ago
$511,500
Average Selling Price
10 years ago
$300,000
Change
Change
Change
How many days Detached takes to sell (DOM)
May 2025
16
Last 3 Months
22
Last 12 Months
31
May 2024
8
Last 3 Months LY
40
Last 12 Months LY
25
Change
Change
Change
Average Selling price
Mortgage Calculator
This data is for informational purposes only.
|
Mortgage Payment per month |
|
|
Principal Amount |
Interest |
|
Total Payable |
Amortization |
Closing Cost Calculator
This data is for informational purposes only.
* A down payment of less than 20% is permitted only for first-time home buyers purchasing their principal residence. The minimum down payment required is 5% for the portion of the purchase price up to $500,000, and 10% for the portion between $500,000 and $1,500,000. For properties priced over $1,500,000, a minimum down payment of 20% is required.

